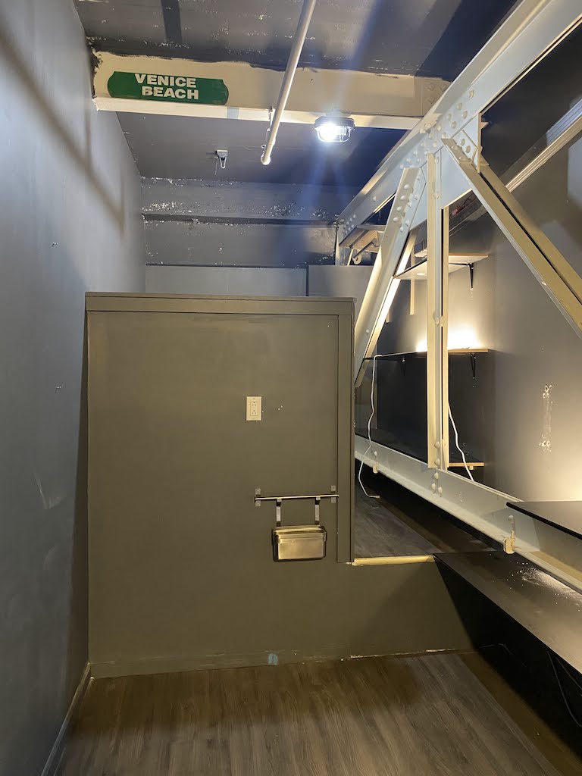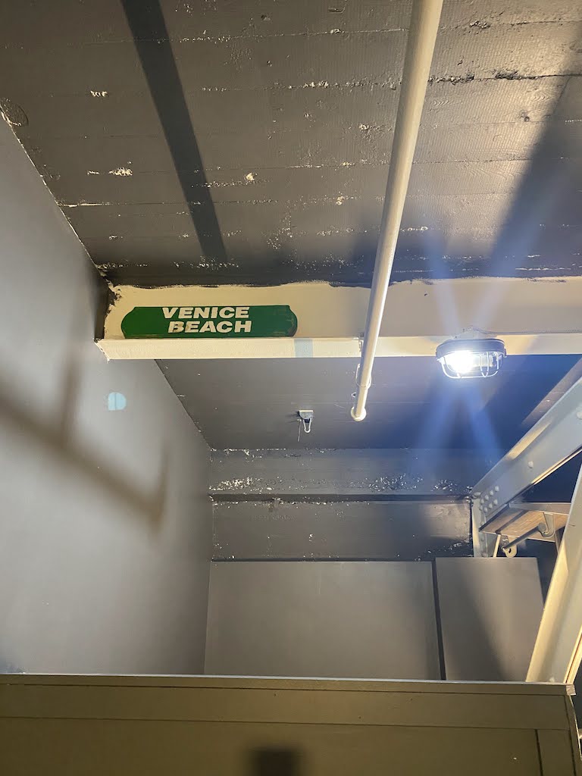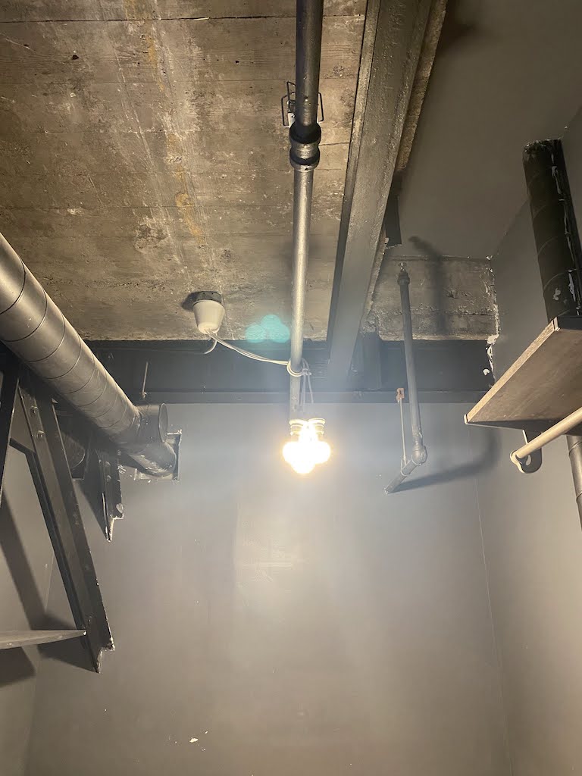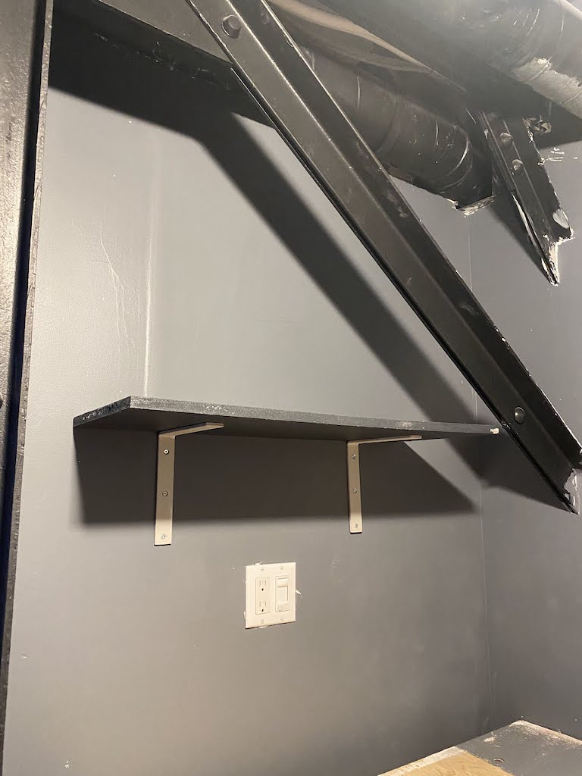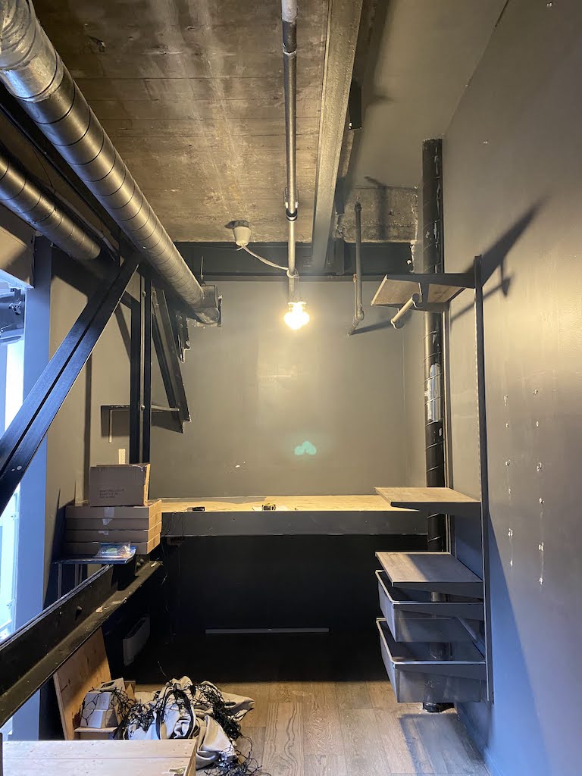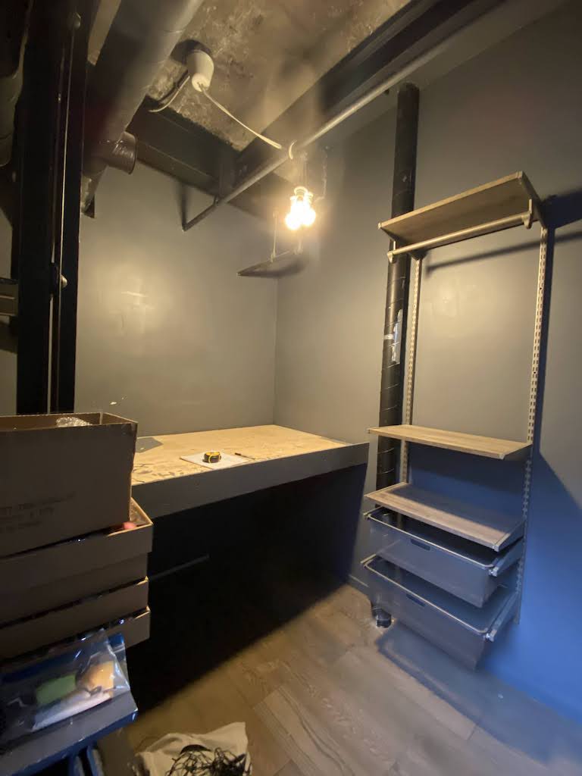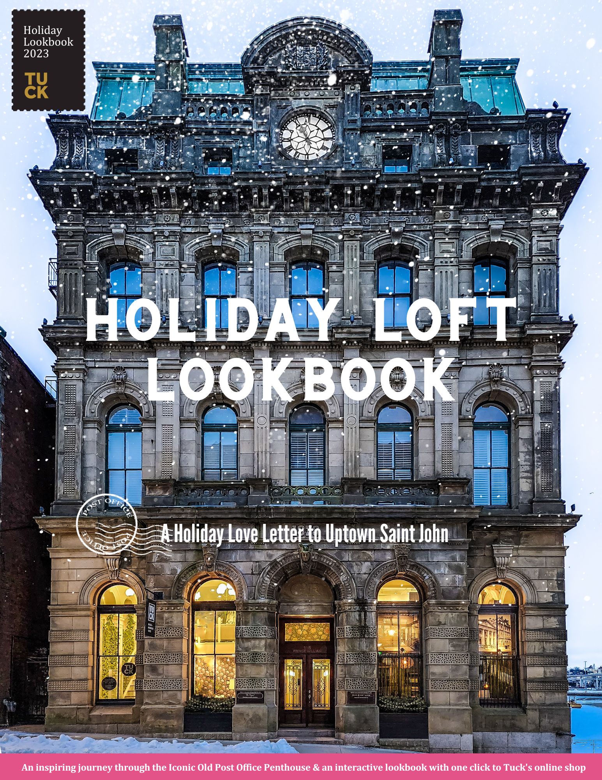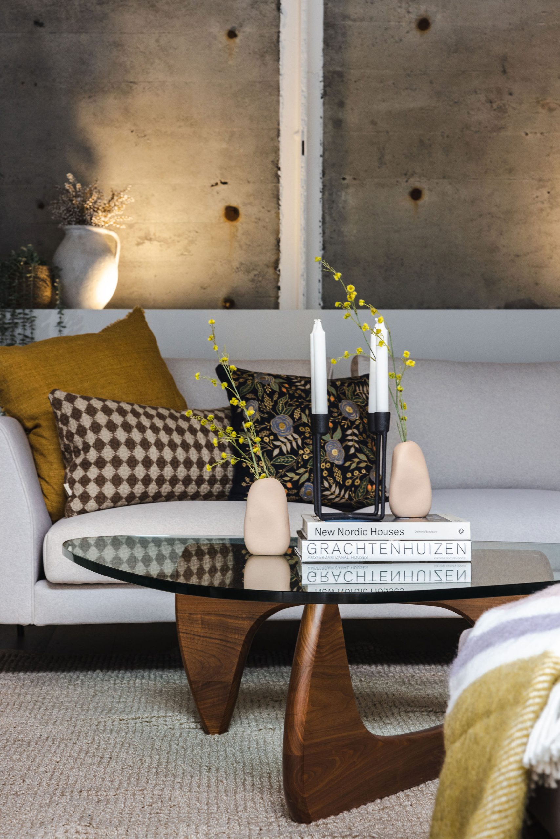TUCK LOFT BEFORE PHOTOS
The photos below are the BEFORE photos of TUCK'S Loft from our 2023 Holiday Loft Lookbook, A Holiday Love Letter To Uptown Saint John.
If you've landed on this page without first flipping through the virtual lookbook with over 150 pages of beautiful design, photography, and editorials; please take a read through here!
THE FOYER BEFORE
The previous foyer had a dark and industrial vibe, typically something we'd embrace wholeheartedly. But our aim was to infuse this space with with brightness, cheerfulness, coziness, and sophistication.
Explore our 2023 Holiday Lookbook to witness the remarkable transformation we've achieved in the foyer, through the use of paint, wallpaper, art, decor, and a whole lot of love! All from Tuck!
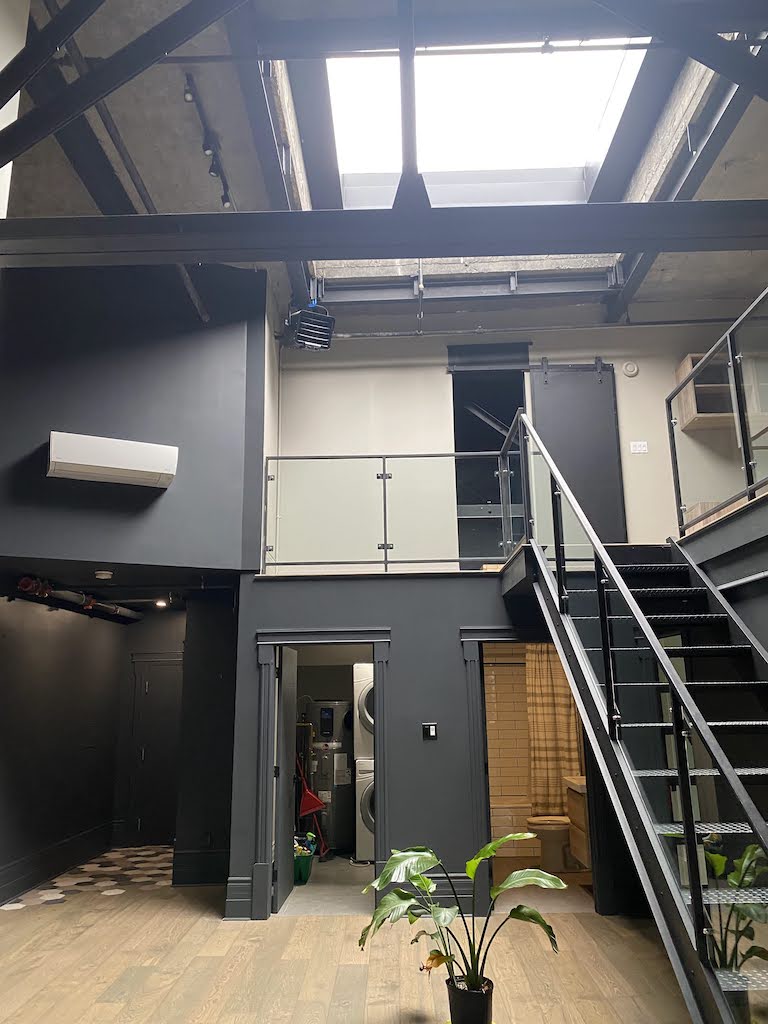
THE GREAT ROOM BEFORE
The term 'Great Room' couldn't be more fitting for this extraordinary space. It boasts high concrete ceilings, striking metal beams, stunning views of Uptown Saint John, and the crowning jewel, the iconic clock visible from below on Prince William Street. Our mission was clear: to infuse warmth into this space while retaining its character and adding some distinctive TUCK charm. Explore our 2023 Holiday Lookbook to see the transformation!
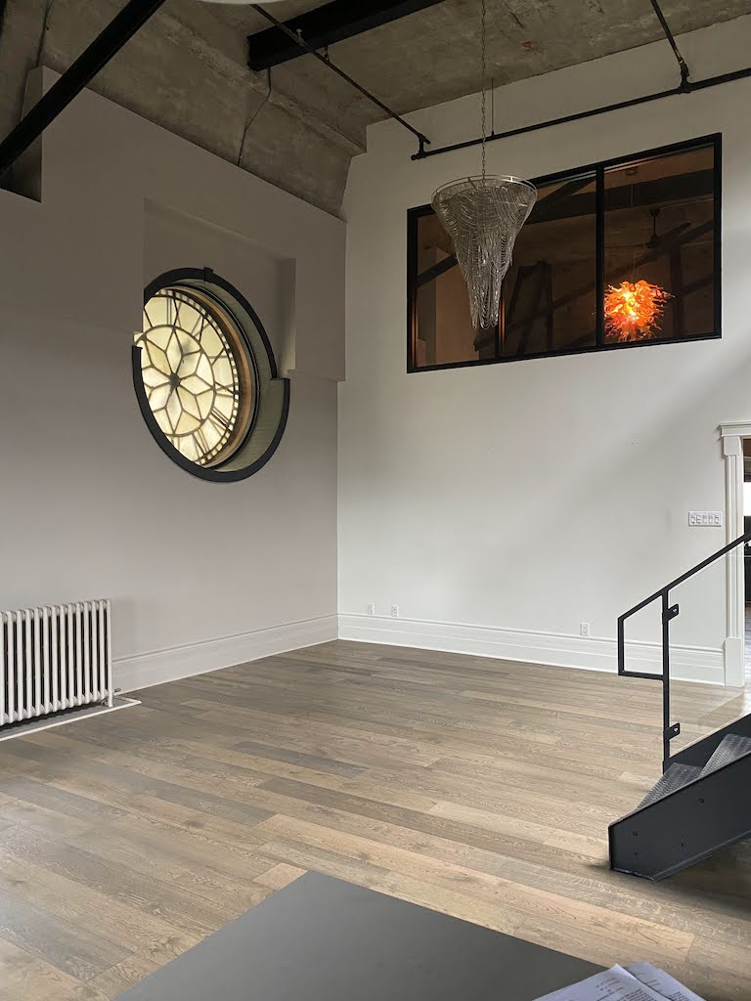
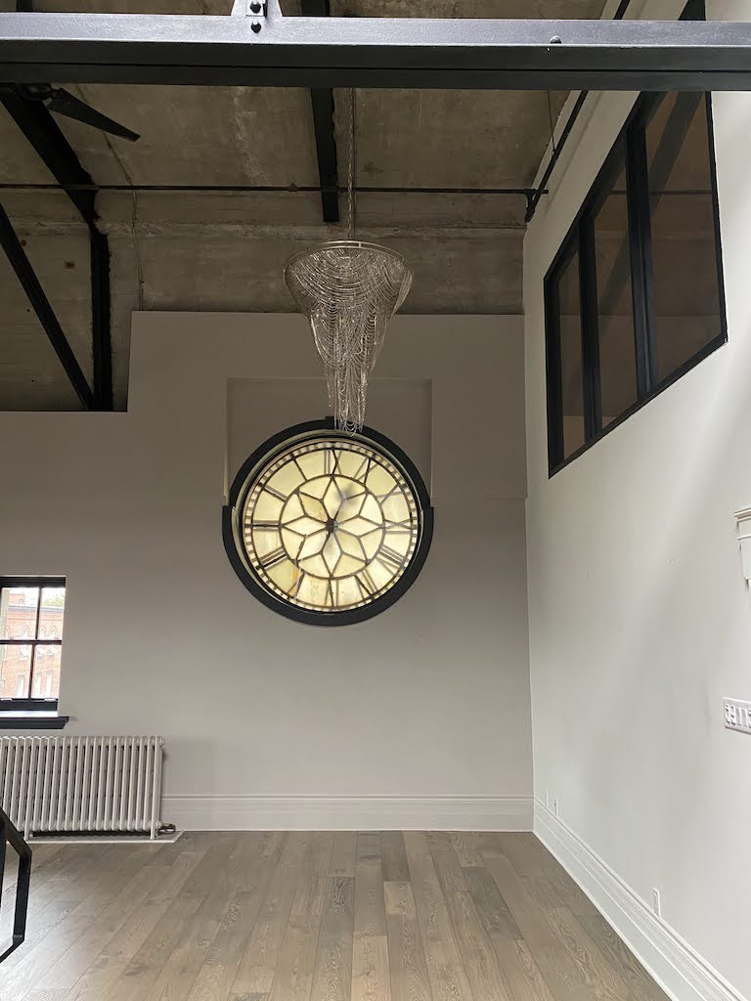
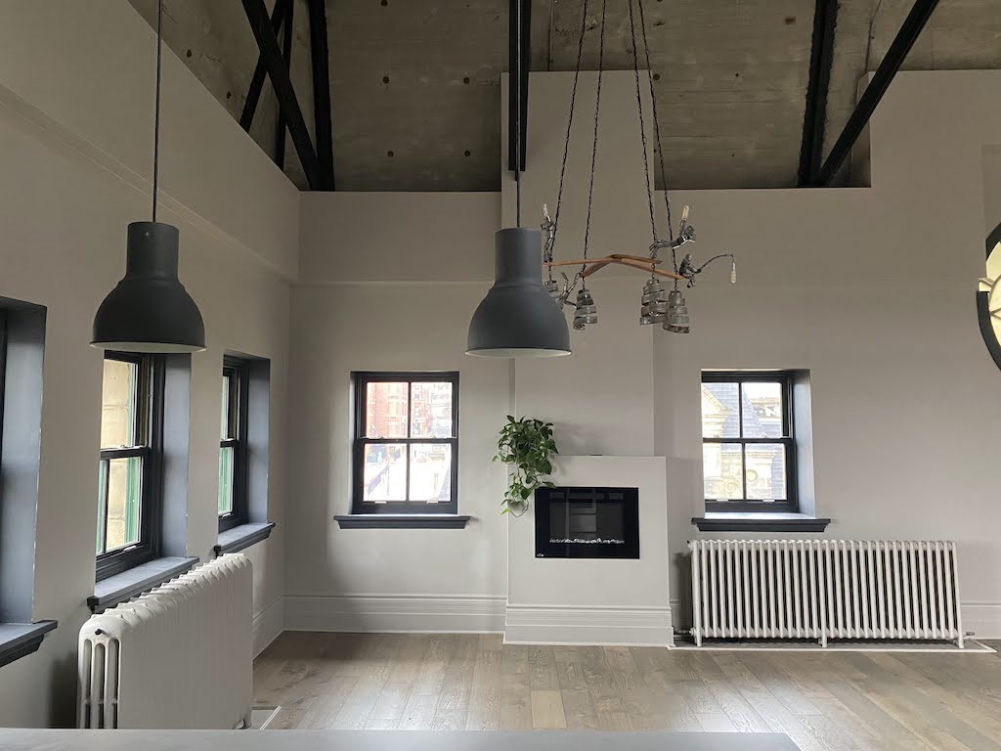
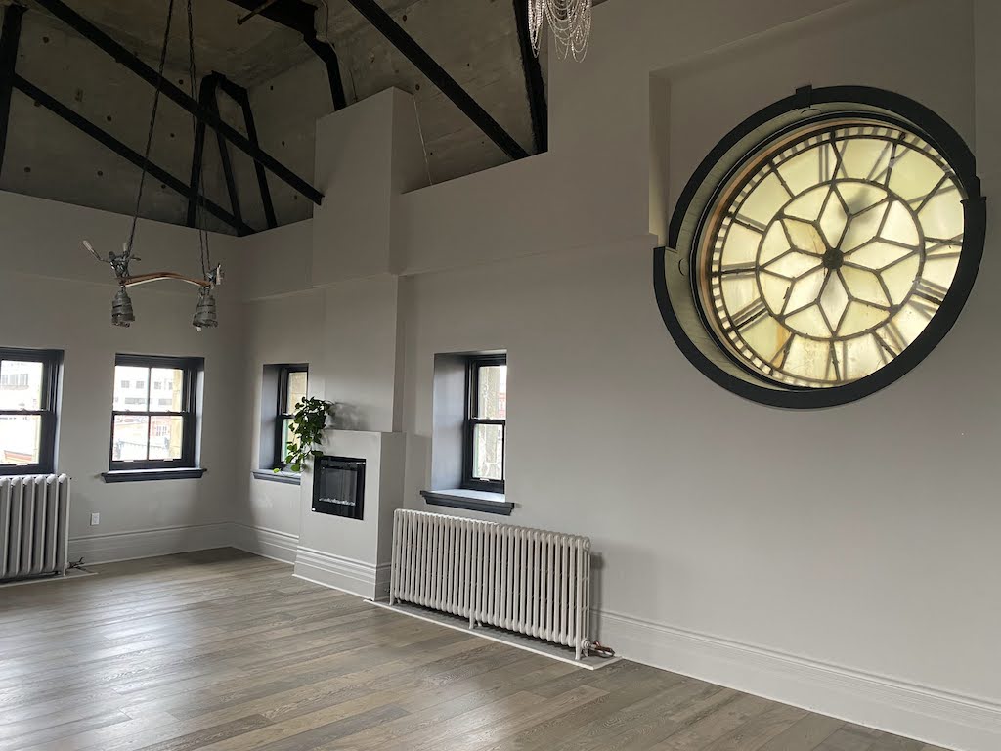
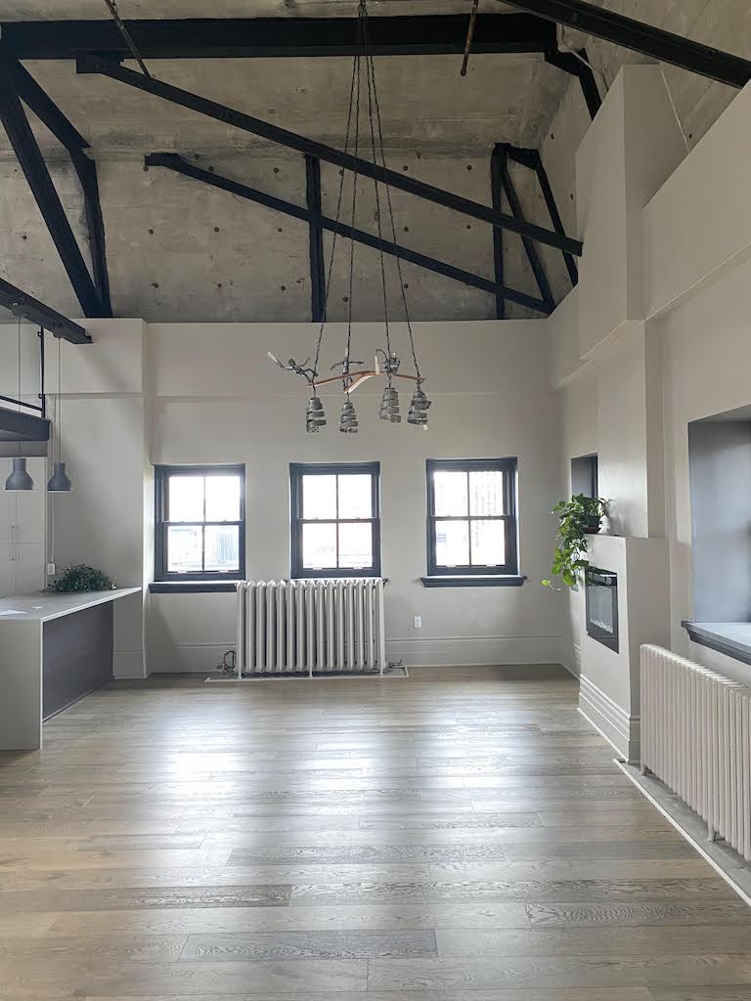
KITCHEN BEFORE
We were thrilled to see this kitchen in the Tuck Loft. The previous owners truly excelled in ensuring that the placement of appliances, the island, and the layout, capitalizing on the city views, seamlessly integrated with the dining room and living room.
However, as is often the case when moving into a new space, there's a desire to put your own stamp on it. In truth, very few changes were needed. Read our Holiday Lookbook to see what we did!
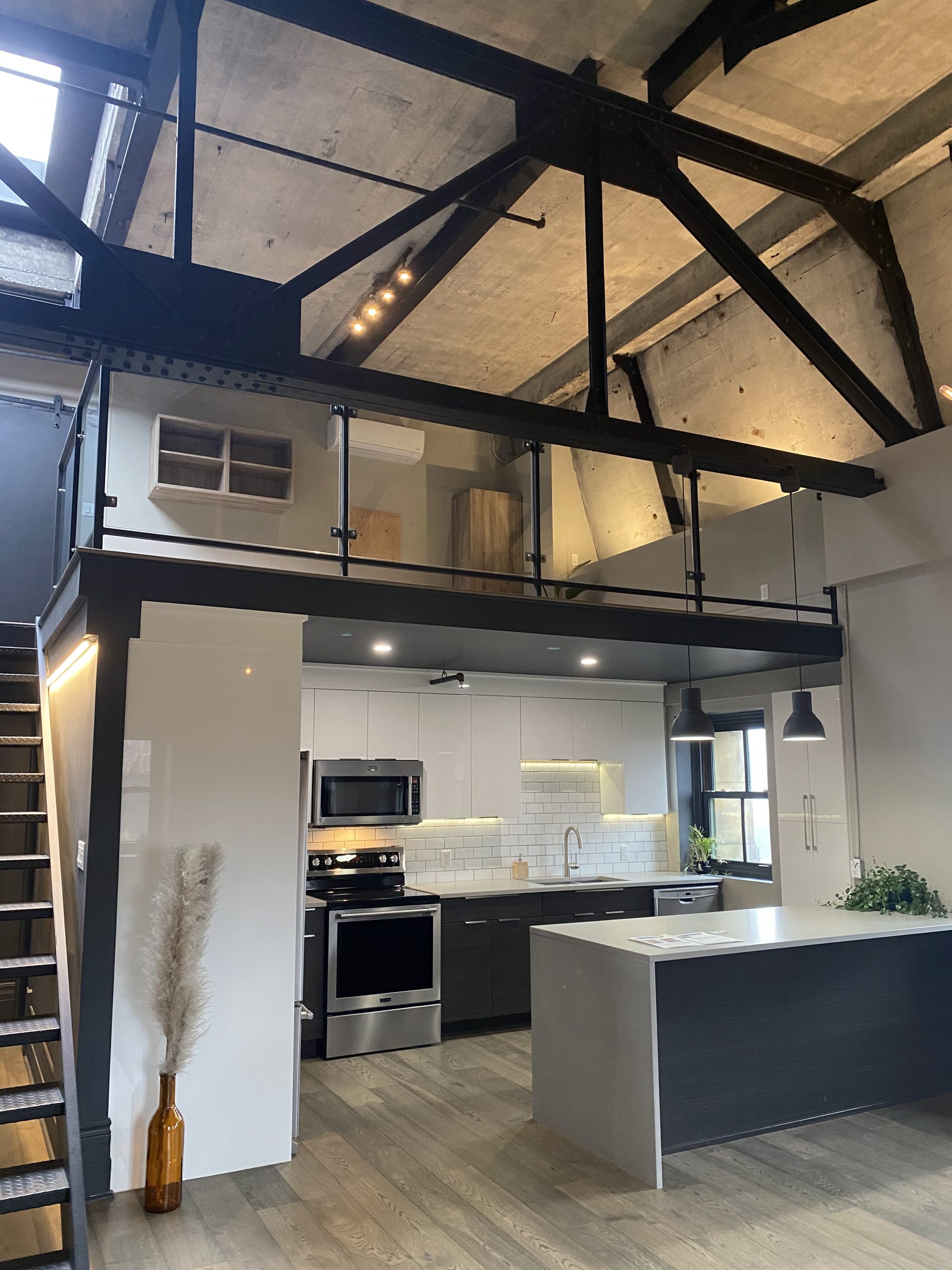
PRINCIPAL BEDROOM BEFORE
The Principal Bedroom is the bedroom of our dreams! Fireplace, high ceilings, expansive, and a door that leads to the fire escape with a perfect view of the harbour and the Area 506 Container Village. The goal was to soften the industrial vibe of this room. Read more about this space and see the after photos in our 2023 Holiday Lookbook!
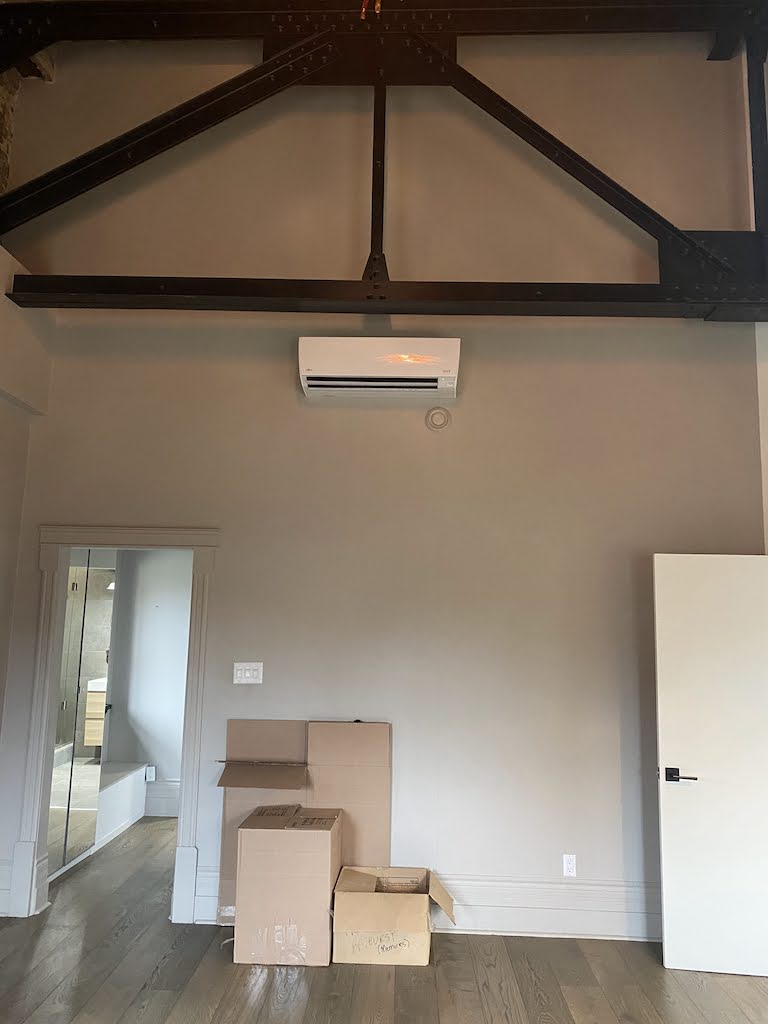
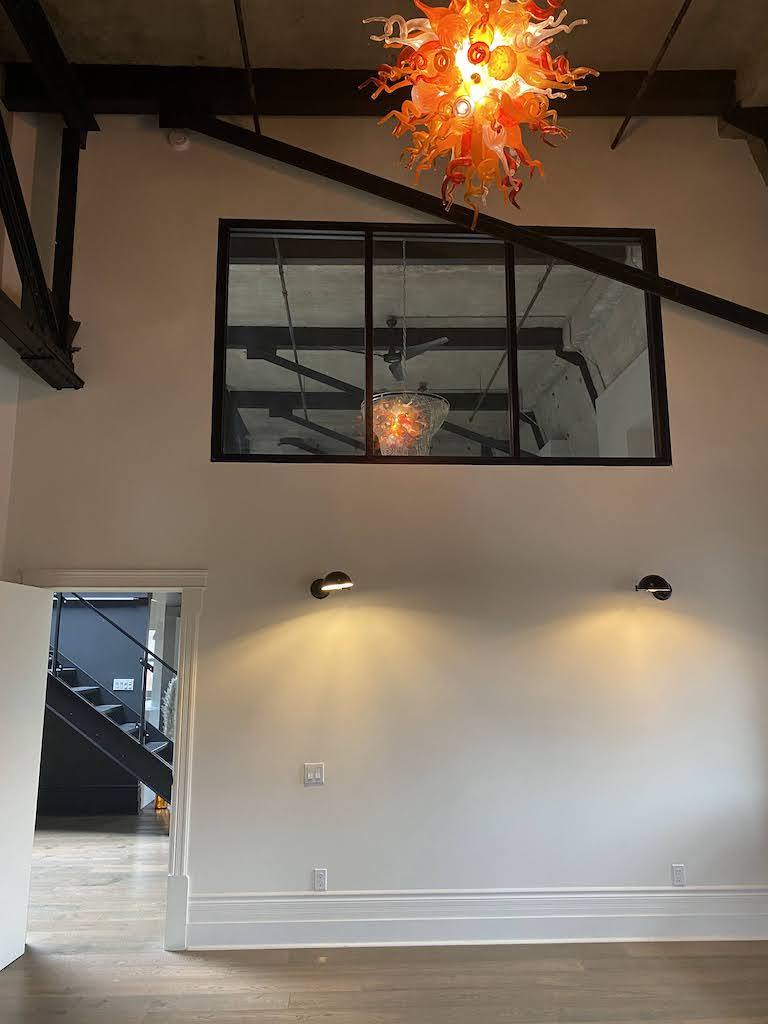
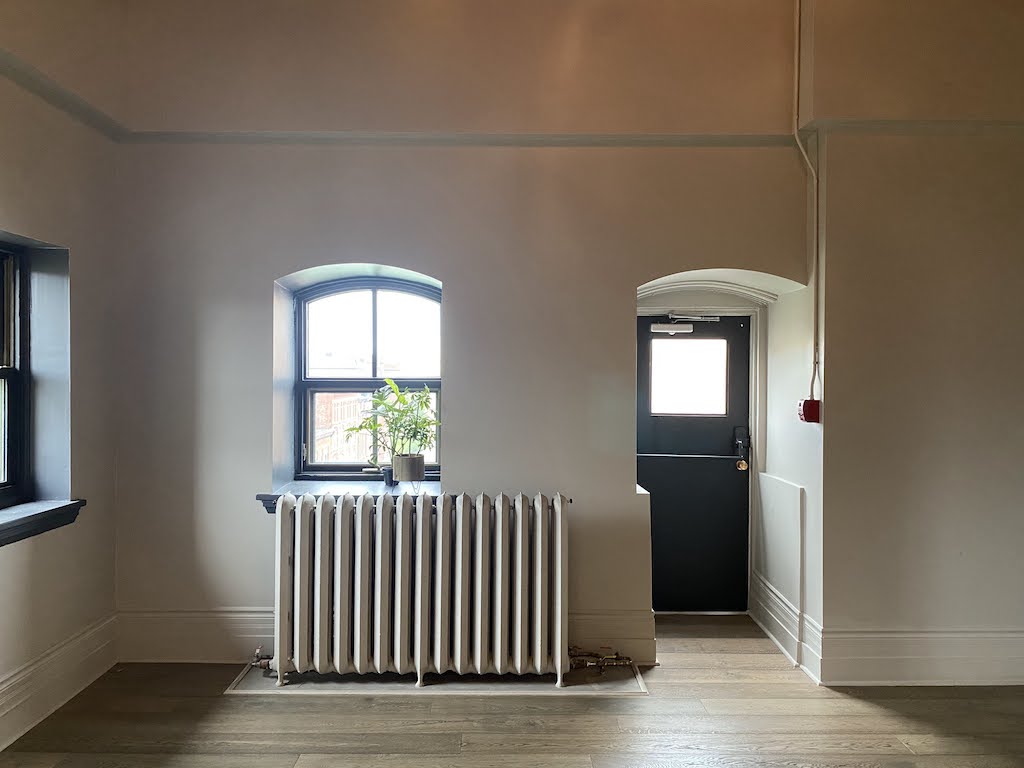
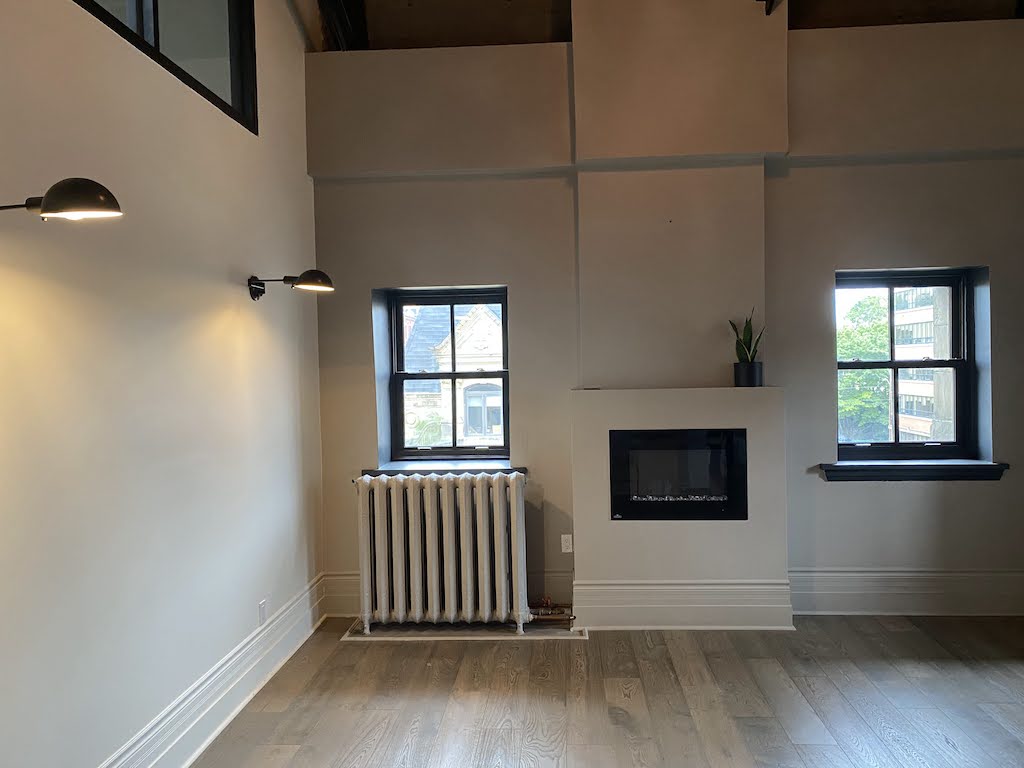
ENSUITE WASHROOM BEFORE
The Ensuite Washroom has great elements already in place. A sleek wall mounted double sink, beautiful views of the Saint John Harbour, and a large walk-in shower enclosure. Take a look at the before photos below and then head over to our Holiday Lookbook to see how we added warmth and really TUCK'D this washroom!
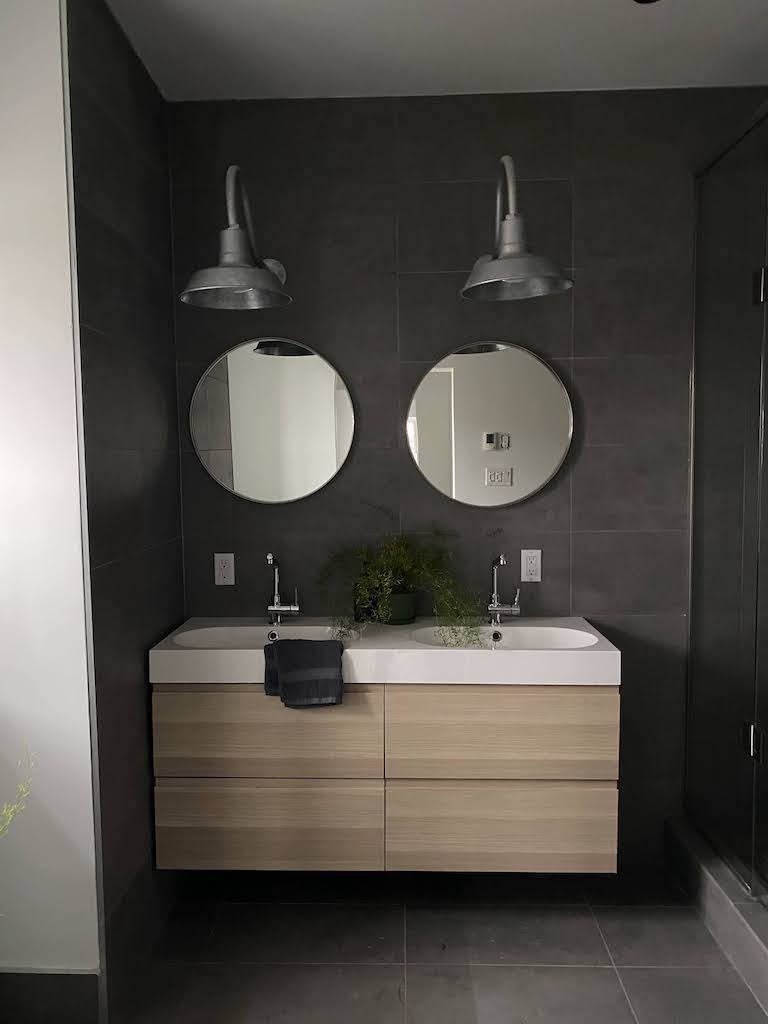
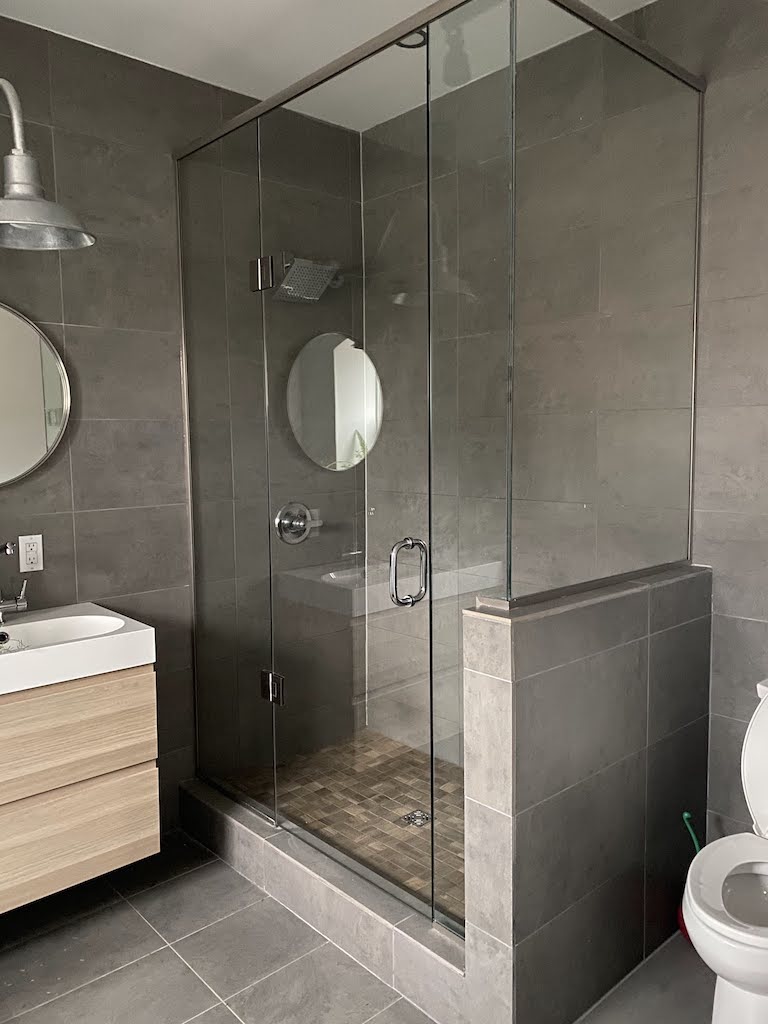
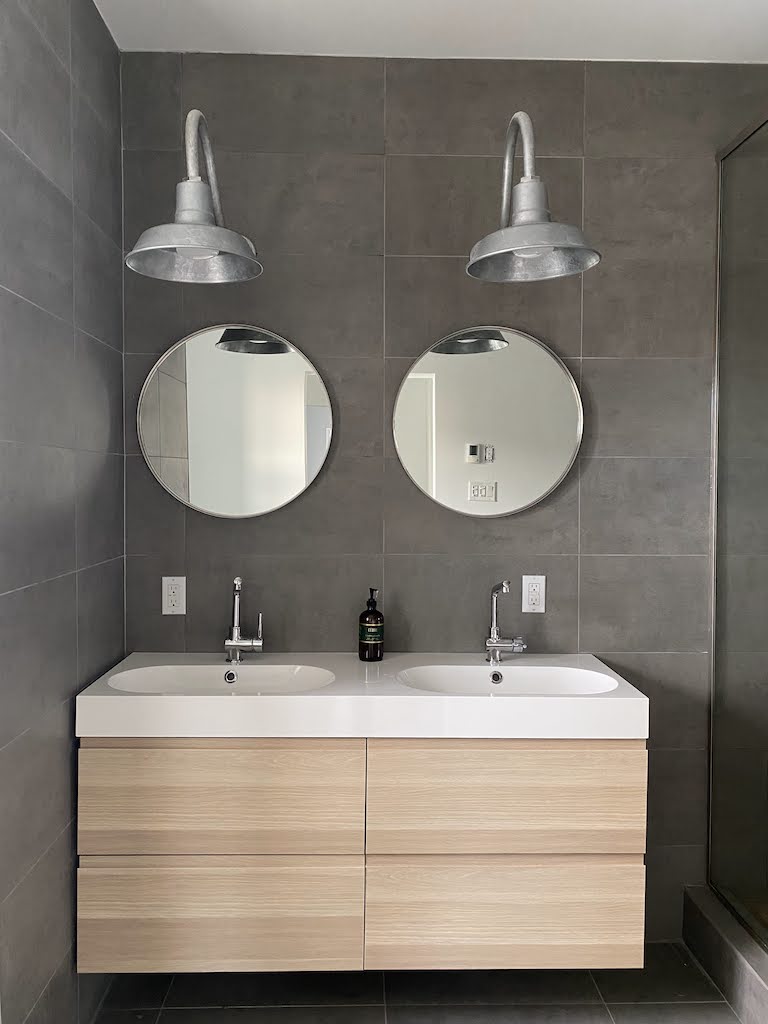
Nobody's perfect...
So we tried something and it didn't exactly go to plan... it happens! Read more about this journey and see what we did to make it better in our Holiday Lookbook!
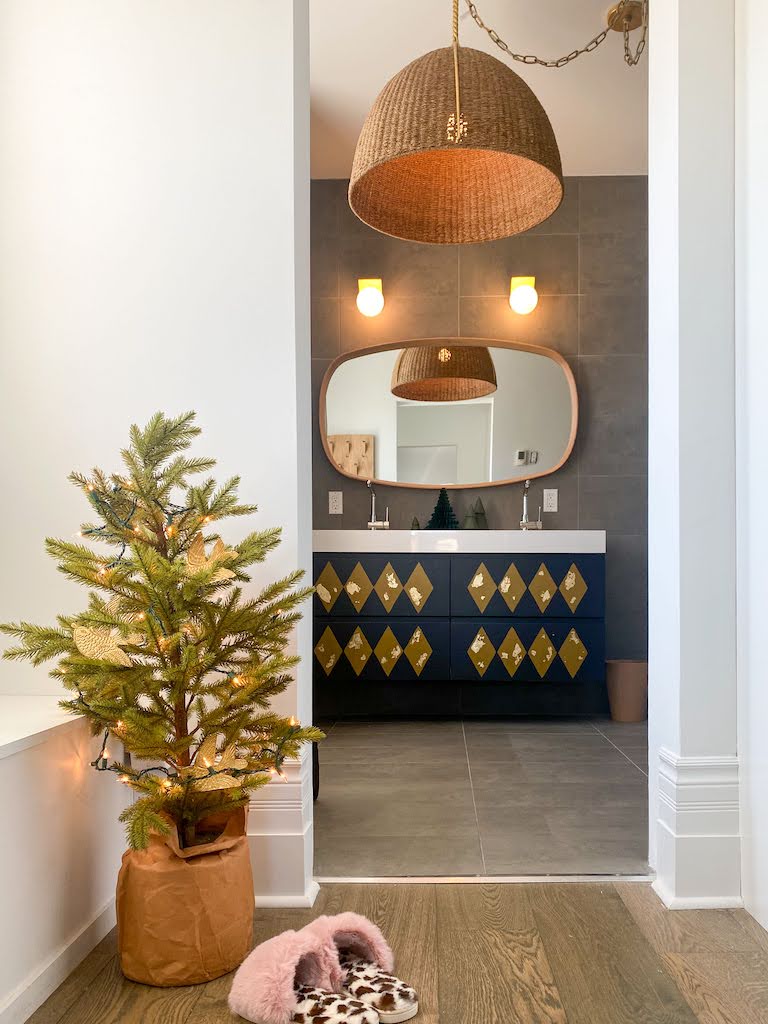
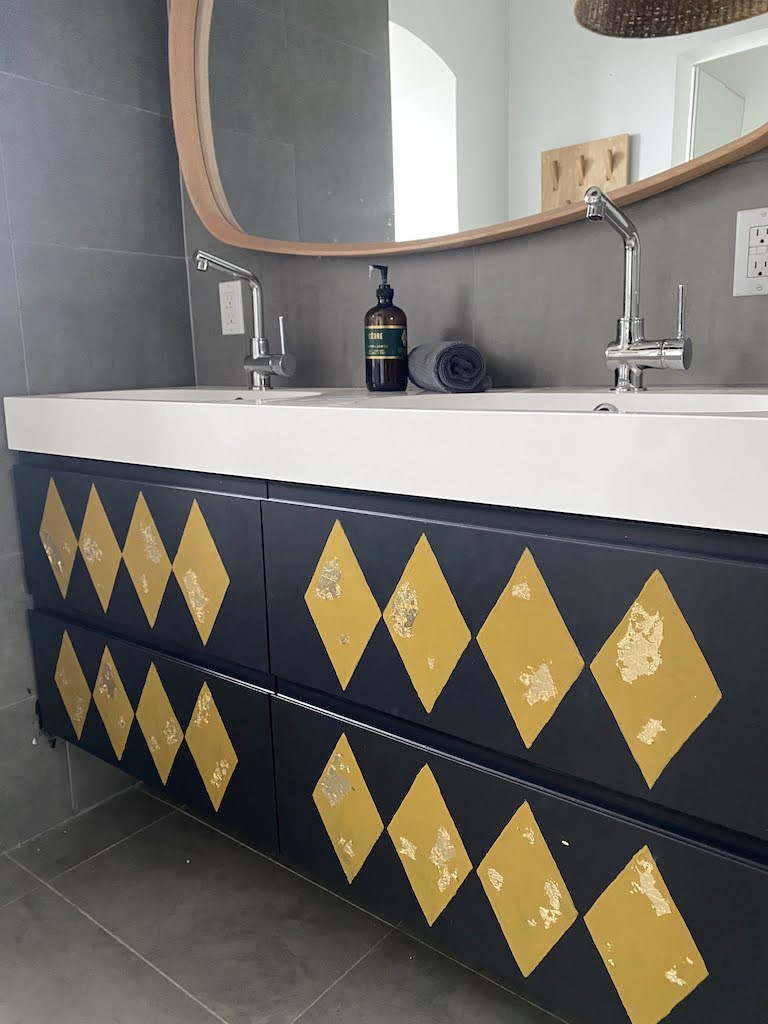
GUEST WASHROOM BEFORE
The guest washroom had existing subway tile on the tub surround & apron and a grey 12x24 tile on the floor and one wall behind the vanity. The intent with this space was to keep the practical decisions made by the previous owners and add the TUCK touch. See our Holiday Lookbook and let us know if we hit the mark!
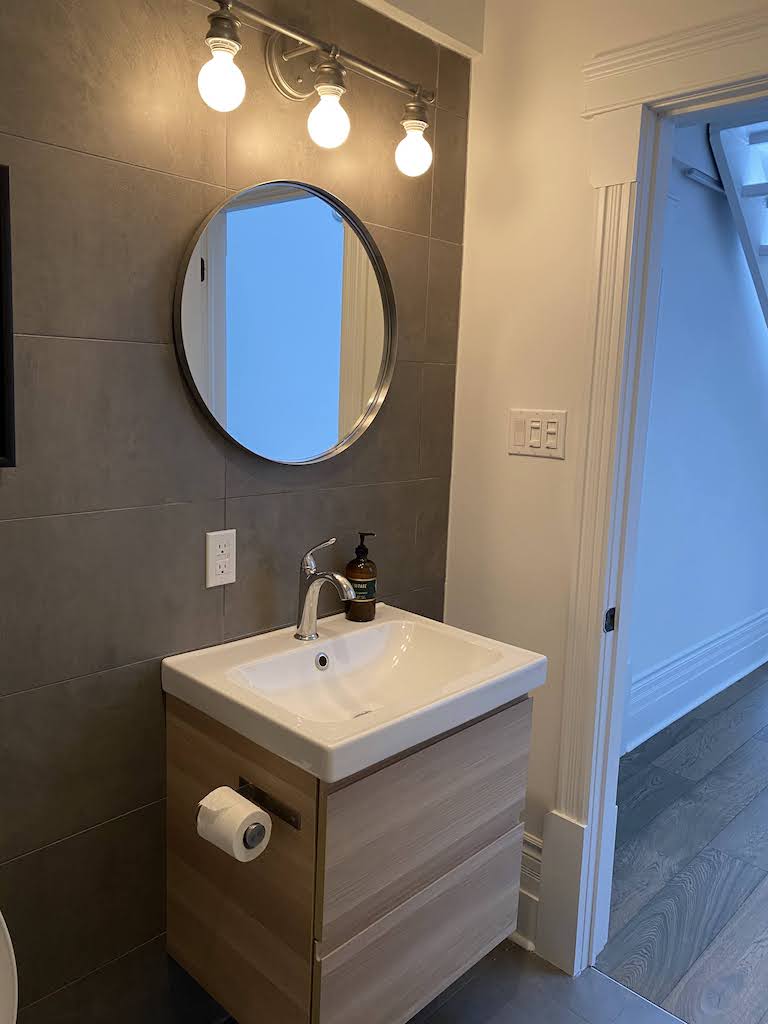
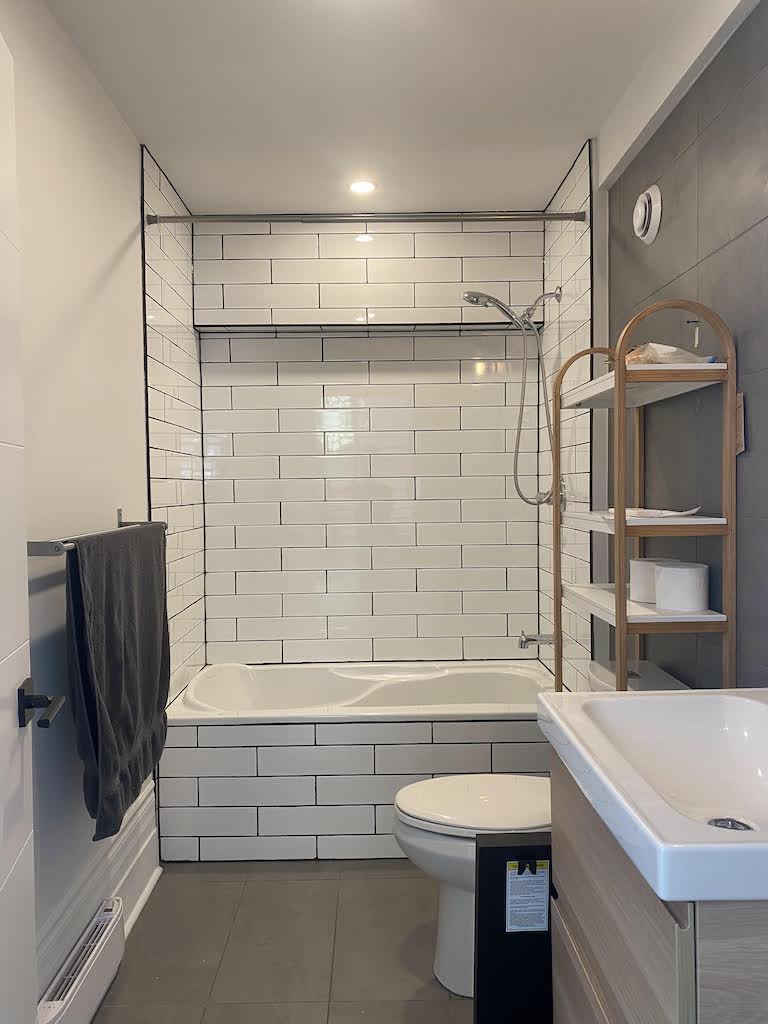
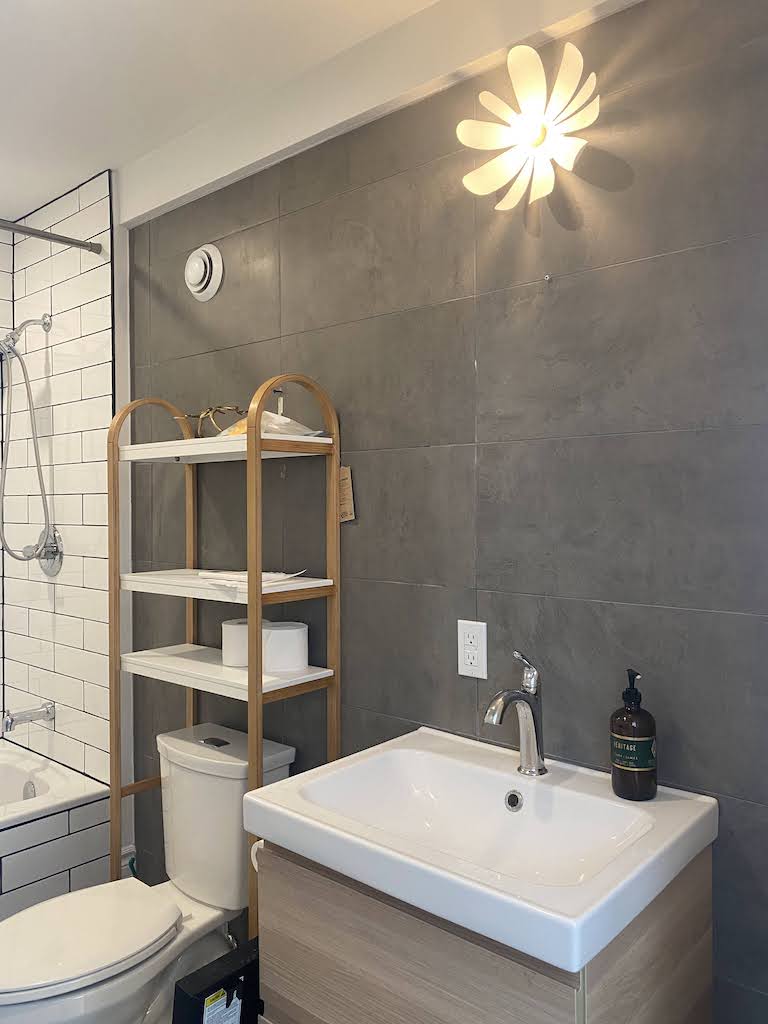
GUEST KID'S BONUS ROOM BEFORE
The kid's bonus room just might be one of the most fun, yet challenging spaces, we've encountered. Small at just 6'5" wide and 25' long, the space required very careful consideration and forethought. See our Holiday Lookbook to read more and let us know how we did!
